| |
INFRASTRUCTURE DEVELOPMENT PROJECTS |
| |
The Second Hanoi Drainage Project for Environment Improvement, Hanoi, VIETNAM |
| |
| |
|
The Second Hanoi Drainage Project for Environmental Improvement completes the two stage drainage development and improvement of the To Lich river basin in Hanoi. The overall implementation period including design and procurement is proposed from 2007 to 2012 including the construction period which is planned from 2008 to 2011.
The Project area comprises the left bank of the To Lich River in Hanoi City with an area of 77.5 km2 and contains four sub-Basins, namely, West Lake (9.3 km2), To Lich (20.0 km2), Lu (10.2 km2), Set (7.1 km2), Kim Nguu (17.3 km2), Hoang Liet (8.1 km2), Yen So (5.5 km2). The project also includes the new Bay Mau wastewater treatment plant in Thong Nhat park.
The overall objectives and aims of the Project are: |
| |
| (i) |
To reduce flood damage occurred in the To Lich River basin |
| |
|
| (ii) |
To develop the capacity and capability of the Client’s operation, management and maintenance personnel through training and enhancing the employer’s capacity, organisation and administrative systems. |
| |
|
| (iii) |
To improve the environment of the To Lich River basin by improving the urban sanitation environmental conditions. |
| |
|
| (iv) |
To prepare a feasibility study and EIA report for a large scale central wastewater treatment plant in order to improve wastewater treatment for the central urban areas of Hanoi. |
| |
|
|
|
The Government of the Socialist Republic of Vietnam has received the financial assistance of the Japanese Government through JBIC loan, to facilitate implementation of this major project.
The Works have been planned and designed by DCI’s client, Nippon Koei Co. Ltd. of Japan and are being implemented by the Hanoi Sewerage and Drainage Project Management Board under the Hanoi Department of Construction and Hanoi Peoples Committee.
The Project is divided into 11 separate contract packages most requiring prequalification of tenderers and all competitively tendered variously on ICB and LCB. |
| |
| |
| CLIENT: |
| |
| Nippon Koei Co. Ltd. for the Hanoi Peoples Committee of the Government of the Socialist Republic of Vietnam. |
| |
PROJECT SCOPE: |
| |
Contract Package |
Scope of Contract Package |
CP-1 (LCB) |
Yen So Pumping Station Area Civil Works and Disposal Site
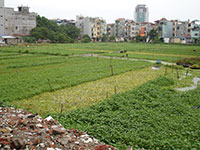 a) Pump House a) Pump House
b) Surge Tank
c) Outlet Sluiceway
d) Spoil Disposal Site
|
CP-2 (ICB) |
2. Yen So Pumping Station Area Hydro-Mechanical Works
a) 9 Nos. horizontal mixed flow pumps, combined new pump capacity = 45 m3/s.
b) Outlet Sluiceway, gates 3.15m wide x 3.0m high x 3 Nos.
|
CP-3 (ICB) |
3. Drainage Channels
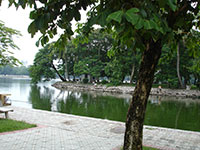 a) To Lich River Basin (6,943m) a) To Lich River Basin (6,943m)
b) To Lich River Basin Revetment Works (1,646m)
c) Lu River Basin (1,236m)
d) Set River Basin (1,182m)
e) Supplemental Works (720m)
|
CP-4 (ICB) |
4. Drainage Channels
a) Kim Nguu River Basin (8,937m)
b) Lower Kim Nguu River Basin: Revetment Works (4,640m)
c) Other Areas (1,728m)
|
CP-5 (LCB) |
5. Bridges and Service Roads
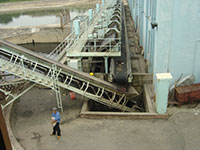 a) Bridges: a) Bridges:
i) 2 No. Pedestrian Bridges (26m + 47m)
ii) 7 Nos. Vehicle Bridges (ave.42m)
b) Service Roads:
i) To Lich River (12.5 km)
ii) Lu River (10.4 km)
iii) Set River (6.6 km)
iv) Lu-Set Floodway (1.6 km)
|
CP-6.1 (LCB) |
6.1. Lake Improvement Works
a) Hao Nam (T10)
b) Dong Da (T13)
c) Bay Mau (S2)
d) Ho Me (L8)
|
CP-6.2 (LCB) |
6.2. Lake Improvement Works
a) Phuong Liet (L11)
b) Khuong Trung 1 (L14)
c) Khuong Trung 2 (L15)
d) Tan Mai (S8)
|
CP-7 (ICB) |
7. Lake Improvement Works
a) Dinh Cong (L17)
b) Linh Dam (H3)
|
CP-8 (ICB) |
8. Thong Nhat Park WWTP
a) Design Capacity - 13,300 m 3/day
b) Target Area - Ba Trieu S1 sub-basin (217 ha), Estimated population: 41,200 people in year 2010.
c) Structures - Underground Tanks, Generator Room, Dewatering Room, Control Building, Deodorizing System, Chemical Dosing, Interceptor Sewer
|
CP-9 (ICB) |
9. Sewer Construction
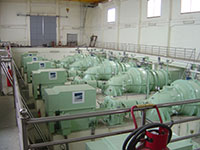 a) To Lich River Sub-Basin (5,637m) a) To Lich River Sub-Basin (5,637m)
b) Truc Bach Sub-Basin (1,670m)
c) Kim Nguu River Sub-Basin (10,365m)
d) Lu River Sub-Basin (6,137m)
e) Set River Sub-Basin (3,006m)
f) Supplemental Works (2,320m)
|
CP-10 (ICB) |
10. Procurement Works
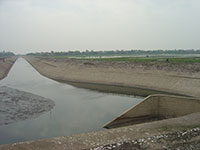 a) Spare Parts for Operation and Maintenance Equipment a) Spare Parts for Operation and Maintenance Equipment
b) Spare Parts for Yen So Pumping Station
c) Spare Parts for Flood and Control Gates
d) Spare Parts for Rubber Dams
e) Spare Parts and Consumable Items for Pilot Wastewater Treatment Plants |
|
| |
PERIOD OF SERVICES: |
| |
· 2007 to 2010 |
| |
DCI SCOPE: |
| |
Quantity Surveying/Contract Engineering Services comprising: |
| |
- Production of pre-qualification documents, evaluation criteria and guidelines.
- Management of prequalification process including evaluation and reporting.
- Assistance with design coordination
- Preparation of bid documents, bidding procedures, evaluation criteria and guidelines.
- Management of bidding process including evaluation and reporting, negotiation and contract award.
- Preparation of Project Management and Administrative Procedures
- Project management assistance
- Commercial management assistance.
- Contract management and administration
- Staff coordination and training
- Completion services
|
| |
| |
| |
|
| |
| |
| |
| |
| |
|
INFRASTRUCTURE DEVELOPMENT PROJECTS |
| |
|
Hanoi Urban Infrastructure
Development Project, Hanoi, VIETNAM |
| |
|
Hanoi,
the capital of Vietnam, is an ancient and richly attractive cultural city
and home for more than 3 million people. It is the centre for Government,
administration and commerce in this fast developing country. New development
in this city is restricted by the age of the city, land availability,
transportation restrictions and the capacity of utilities and support
facilities.
|
| |
In order to preserve the architectural attraction and heritage of this city, the Government has planned new urban development in the Thang Long North district, approximately 18 km. from Hanoi. The area master-planned for development is low lying swamp, the major portion of which is currently used for rice paddy. The Site is immediately adjacent to and partly below the level of the Red River. The nature of the Site, water table, underlying soils and geology provide major challenges to the engineering and construction of the works. |
| |
The Government of the Socialist Republic of Vietnam has received the financial assistance of the Japanese Government through JBIC loan, to facilitate implementation of this major project. |
| |
| The Works have been planned and designed by DCI's client, Nippon Koei Co. Ltd. of Japan and are being implemented by the Major Projects Management Unit of Hanoi Peoples Committee. |
| |
The implementation of the Project has been divided into the following four (4) contract packages
under International Competitive Bidding (ICB):
· CP-1 Works: Water Purification Plant · CP-2 Works: Road and Drainage Works
· CP-3 Works: Waste Water Treatment Plant
· CP-4 Works: High voltage substation and transmission lines. |
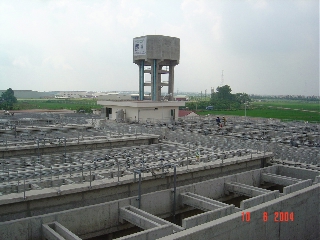 |
| |
CLIENT:
Nippon Koei Co. Ltd. for the Hanoi Peoples Committee of the Government of the Socialist Republic of Vietnam. |
| |
|
| |
PROJECT SCOPE:
· Water Purification Plant - 50.000m³/day capacity, self-washing siphon filtering system.
· Administrative, operations, laboratory, workshop and warehouse buildings and an elevated water tank.
· 16 No. deep wells and associated pumps, pump houses, power supply and controls.
· Raw water conveyance pipeline, including all valves and controls.
· Surfaced access road approximately 4.1km long.
· Waste Water Treatment Plant - 38,000m³/day capacity.
· 110/22kV 80MVA substation and 110kV transmission lines.
· Drainage Dewatering Pumping Station - 20m³/second capacity.
· 4.5km of canal enlargement,
· 35 hectare drainage retention pond
· Lined inlet drainage channel
· Lined outlet channel to the Red River with sluiceway
· 3.7km of Main Road, with a right of way of between 50m and 70m
· Elevated interchange to national highway and National Railway crossing.
· 5 km of Secondary Roads, with a right of way of 26 to 30 m.
· Structures including pre-stressed pc concrete bridges, 20 to 28 m span
· Installation of 22kV power distribution cables and switching stations
· Storm water drainage including pipe culvert and box culvert construction
· Utility pipes and ducts including sewers, water distribution, drainage, booster pumping stations
· Power, lighting and telephone cables.
|
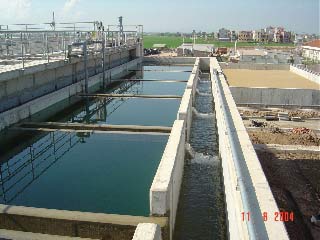 |
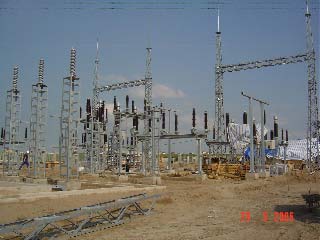 |
| |
PERIOD OF SERVICES:
· 1999 to 2007
DCI SCOPE:
Quantity Surveying/Contract Engineering Services comprising:
· Production of pre-qualification documents, evaluation criteria and guidelines. · Design coordination
· Preparation of bid documents, bidding procedures, evaluation criteria and guidelines.
· Prequalification and Bid evaluation, negotiation and contract award.
· Project management assistance
· Contract management and administration.
· Progress monitoring and control.
· Staff coordination and training
· Completion services |
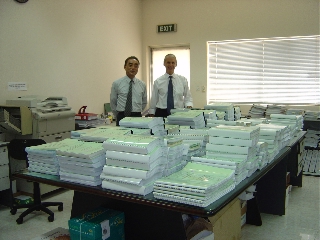 |
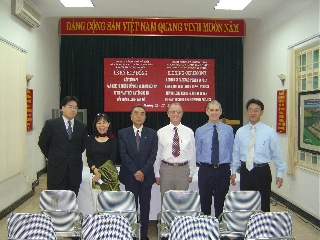 |
|
|
AIRPORTS |
| |
|
Tan Son Nhat International Airport Terminal Construction Project, Ho
Chi Minh City, VIETNAM |
| |
| This project comprises the Construction of a new International
Terminal Building within the existing airport known as Tan Son Nhat situated
at Ho Chi Minh City, Vietnam. The project executing agency is the Southern
Airports Authority of Vietnam (SAA), under the Civil Aviation Administration
of Vietnam (CAAV). The new terminal building has been designed by Japan
Airport Consultants with input from Nippon Koei Co. Ltd and Aeroports
de Paris. The design was prepared in various locations including, Ho Chi
Minh City, Manila, Tokyo and Paris utilising an international design team.
The initial tasks of DCI included the production of coordinated tender
documents which demanded a high level of design coordination between the
various design teams. The Project is funded by a Special Yen Loan from
the Government of Japan via the Japan Bank for International Cooperation
(JBIC).
DCI have provided full quantity surveying, commercial and contractual
management support services throughout the design, tender and award
stages with the assignment of senior personnel to the project management
team.
|
| |
|
CLIENT:
· Japan Airport Consultants Inc., for Southern Airports Authority
PROJECT SCOPE: · Construction of an international air passenger terminal building
floor area 70,000 m2
· Provision of all mechanical and electrical systems, including;
Plumbing and Sanitary System
Air Conditioning/Ventilation System
Fire Protection System
Power Supply/Distribution System
Back-Up Generator System
Grounding/Lightning Protection System
Internal Lighting/Receptacle System
External Lighting System
Fire Alarm/Detection System
Master Clock System
Closed Circuit TV System
Public Address System
Public TV/Information System
Access Control System
Structured Cabling/Telephone System
Building Management System
|
|
|
· Design, supply and installation of terminal equipment including:
Baggage Handling System
16 Passenger Boarding Bridges
Airport Security System
Flight Information Display System
Management Information System
Common Use Terminal Equipment
Docking Guidance System
Elevators, Escalators and Moving Sidewalks
Revenue Management System
Maintenance Equipment
Immigration Equipment
Passenger Baggage Carts
|
|
| |
|
· Construction of a central plant and interconnecting utility
tunnel containing:
airconditioning main plant,
power supply
water supply
|
| |
|
· Construction of terminal-related facilities including:
roads and parking area for ground support equipment,
public roads and car parks including elevated viaduct
|
| |
|
· Construction of ancilliary utility works including:
water receiving tank,
sewage treatment plant,
aircraft fuel hydrant pipe system
|
| |
| |
|
PERIOD OF DCI SERVICES:
2002 to 2005 |
| |
|
DCI SCOPE:
· Preparation of tender documentation including:
Invitation and instructions to tenderers
Tender procedures, evaluation criteria and guidelines
Conditions of contract
Detailed technical specifications (all sections of the works are fully
specified and measured),
Bills of quantities
· Associated design coordination,
· Support/management of the tender process including Tender
opening, evaluation and award
· Preparation of project management, control and administration
procedures (based upon DCI's own standard documentation)
· Contract management, co-ordination and administration
· Progress and commercial monitoring and control
· Completion and hand-over services
|
| |

|
| |
|


